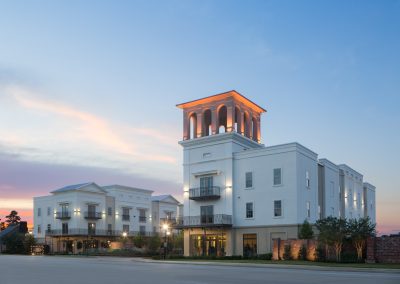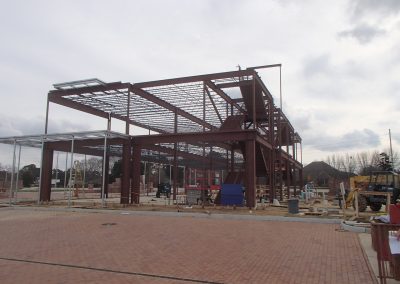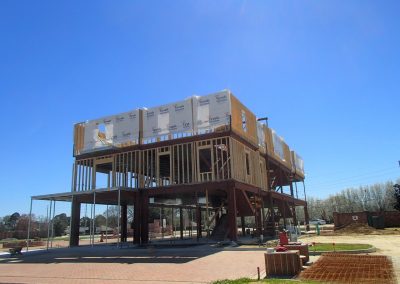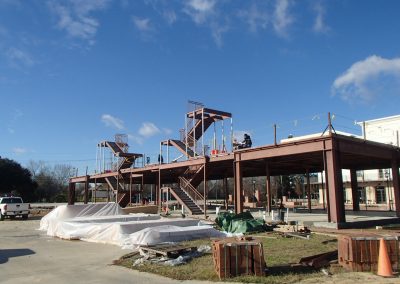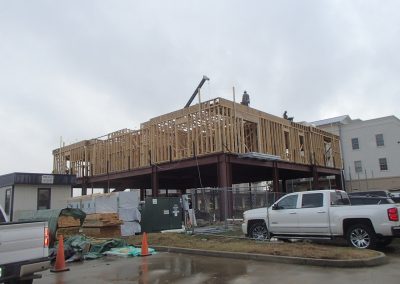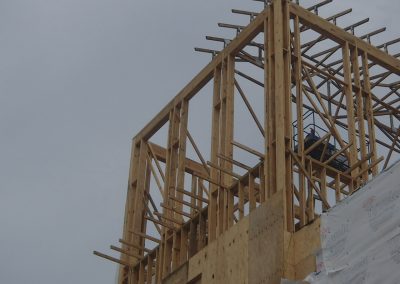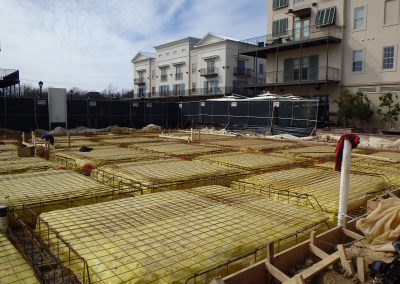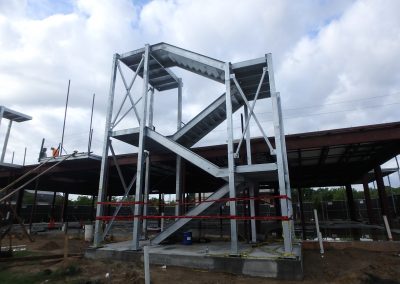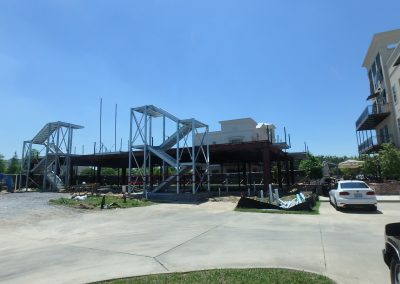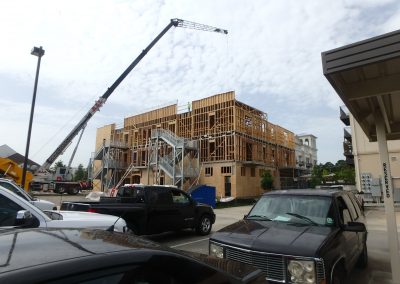WILLOW GROVE
The project is a series of four buildings developed as mixed-use facilities along Perkins Road frontage of The Settlement at Willow Grove. The buildings are each three stories with retail occupancy on the first floor, business or residential occupancies on the second floor and residential occupancy on the third floor. Some of the corner residential units have a fourth-floor loft area. The total area of the four buildings is approximately 74,000 square feet. Our scope of work was the full structural design of the project, including foundations and framing. In order to provide high flexibility with configuration of the first-floor retail spaces, the floor of the second floor is designed using steel framing supporting a conventional open-web steel bar joist, metal deck and concrete slab system. Lateral loads are resisted by wind frames designed at the corners of the buildings to allow full use of store front window systems on the first floor. The structure of the upper levels is designed as wood-framed shear walls supporting open-web prefabricated wood floor and roof trusses. The foundation is a concrete slab-on-grade with integral grade beams. The concentrated column loads are supported by individual spread footings.
4021 WE Heck Court
Suite H1
Baton Rouge, LA 70816
P: (225) 709-6167
©2020 Stein Lasseigne, Inc.
Web Design by dezinsINTERACTIVE.

