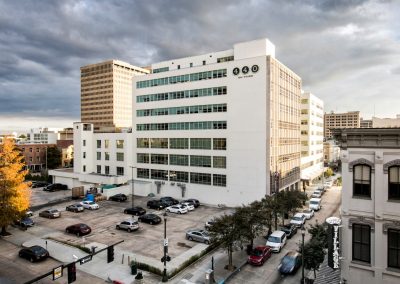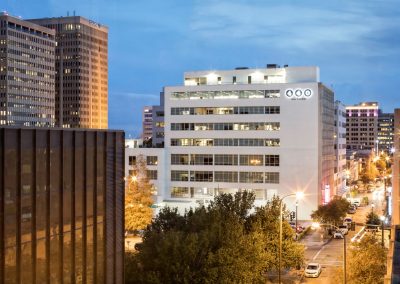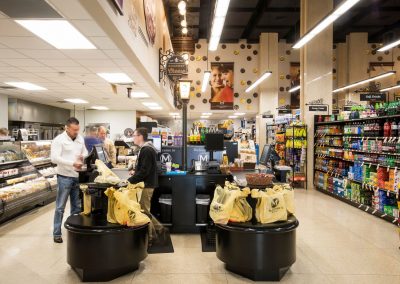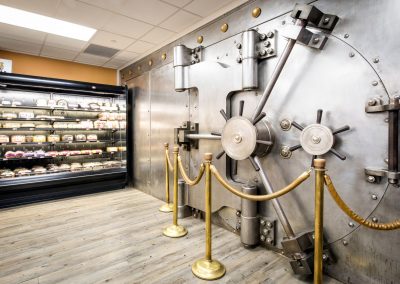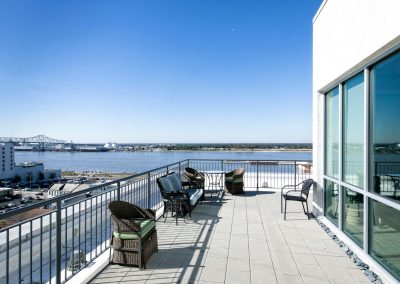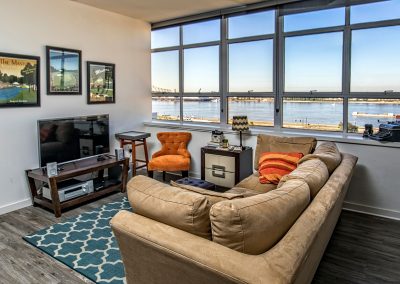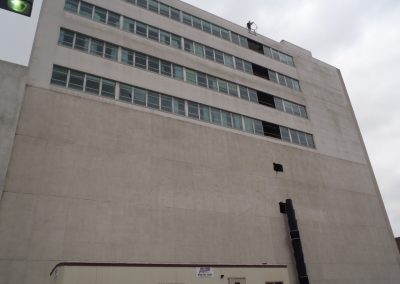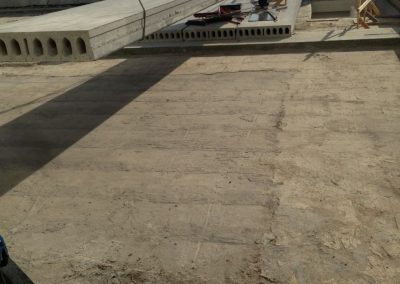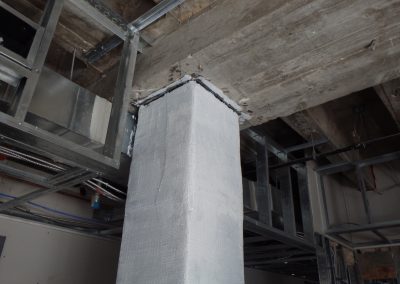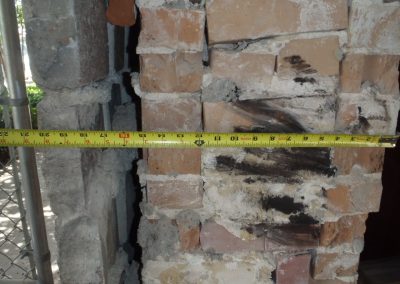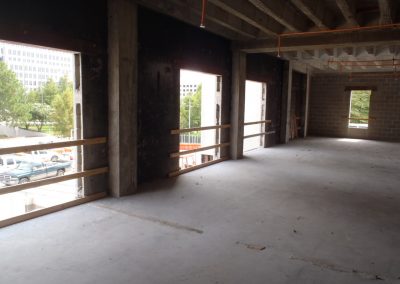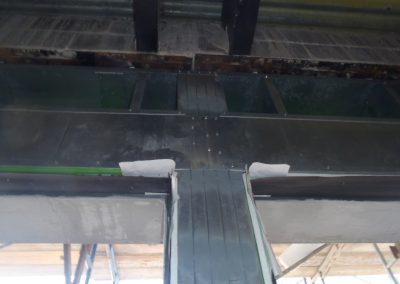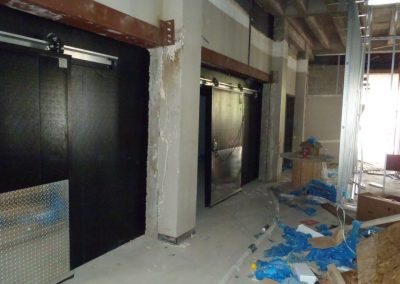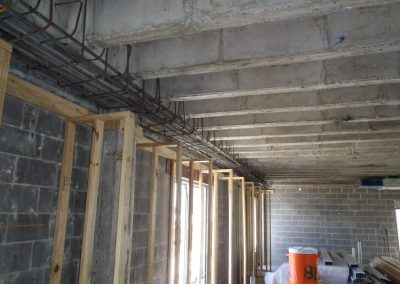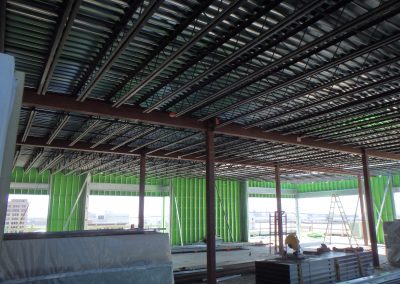440 ON THIRD
The building was an existing 1950’s era eight-story building with steel-framed superstructure and a combination of brick over concrete masonry units (concrete block), concrete panel and glass curtain wall systems. Our firm was tasked with assisting in the renovation of approximately 115,000 square feet of existing bank and office space to facilitate the new commercial lease spaces on the first and second floor, apartment units on floors three through eight, and the installation of a new 8,200 square foot penthouse on top of the existing roof for use as office space. Reinforcement of the existing roof framing system and the 7th and 8th-floor columns and beams was necessary to support the new penthouse loads. Framing for the new penthouse consists of a steel bar joist supported roof, cold-formed steel wall framing and open-web steel bar floor joists with a composite concrete deck.
4021 WE Heck Court
Suite H1
Baton Rouge, LA 70816
P: (225) 709-6167
©2020 Stein Lasseigne, Inc.
Web Design by dezinsINTERACTIVE.

